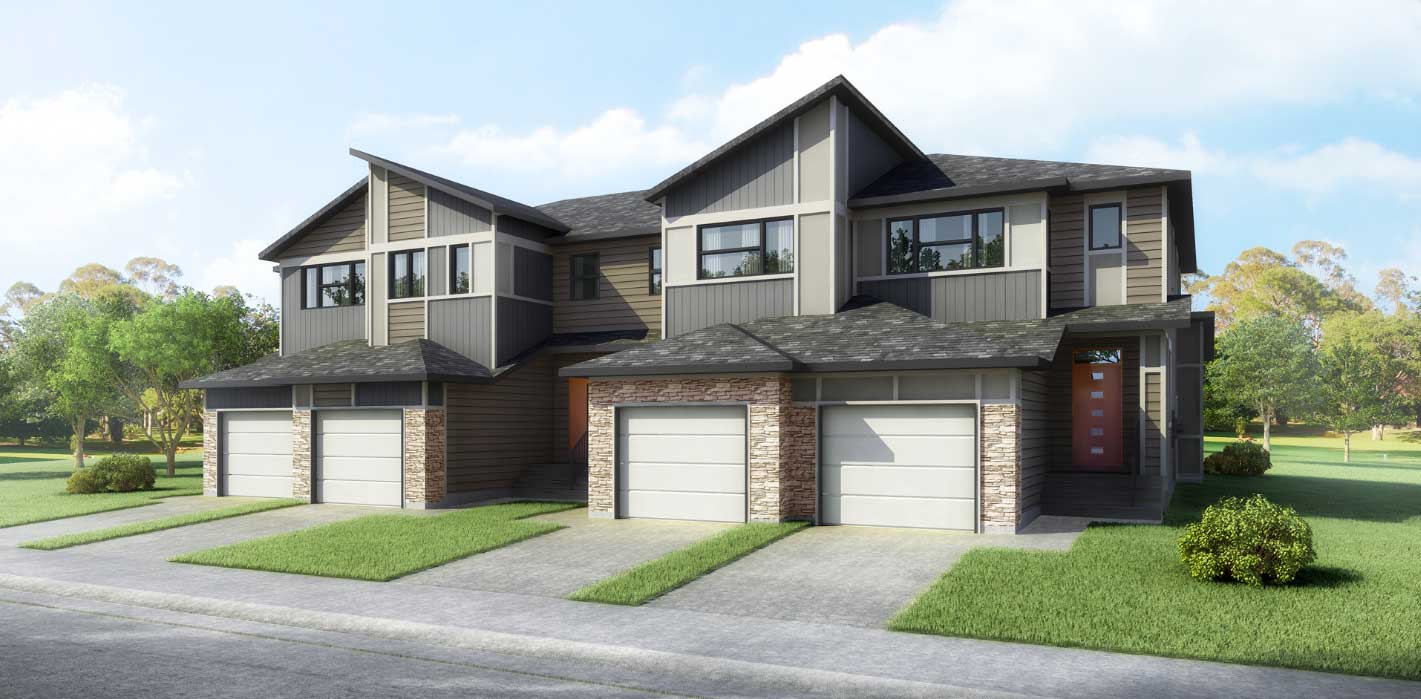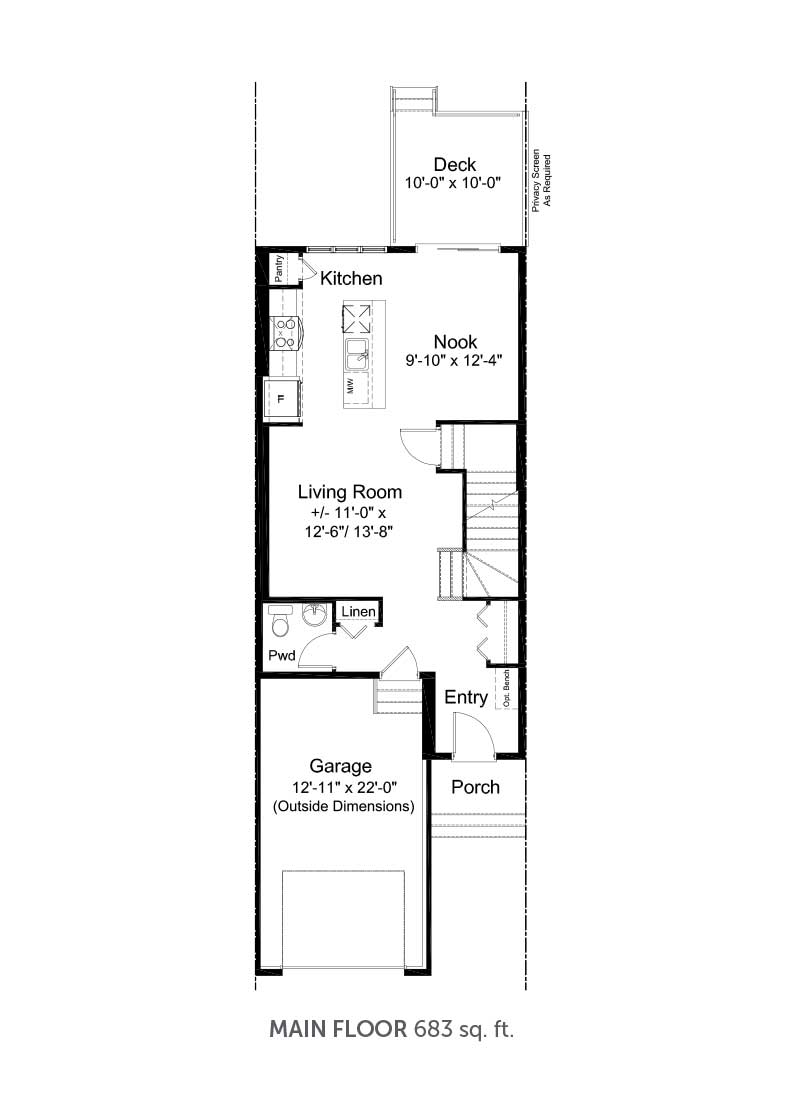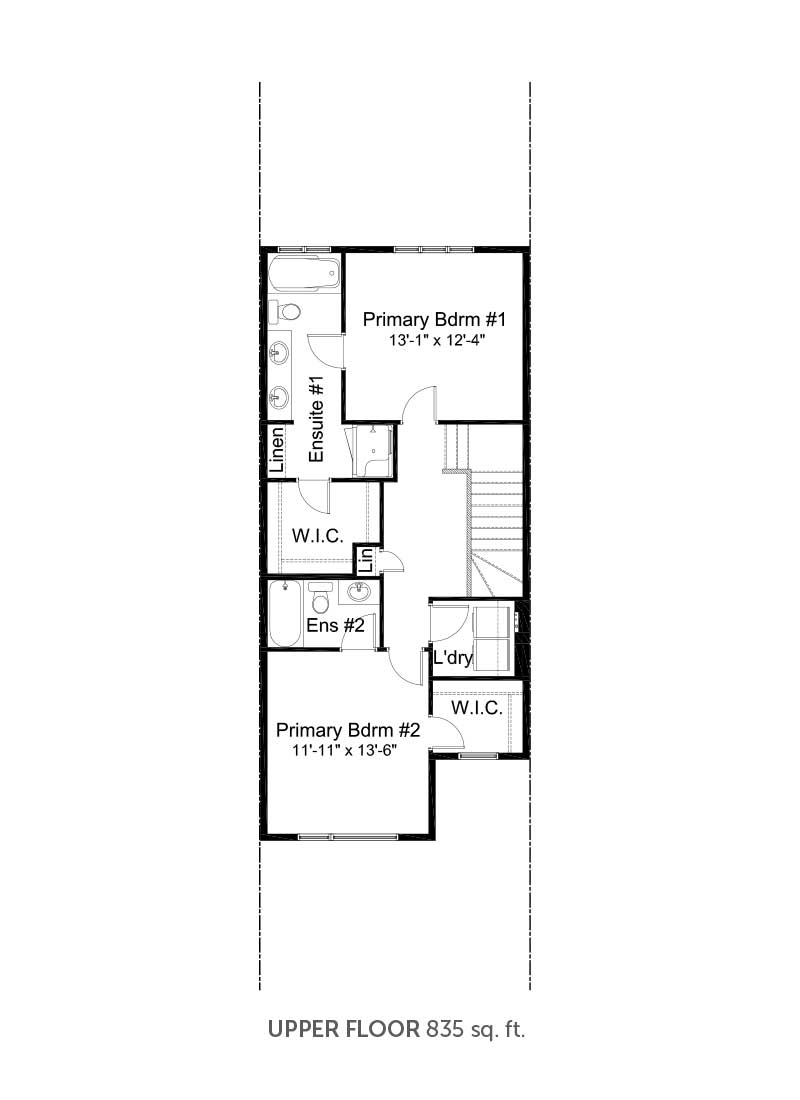Nevada

DETAILS
-
Bedrooms2
-
Bathrooms2.5
-
Square Feet1,518
FEATURES
Open Concept Living Area, Dual Primary Bedrooms, Upper Floor Laundry, Spacious Primary Walk In Closet, Attached Single Car Garage, Stainless Steel Appliance Package, Quartz Countertops Throughout, Rear Deck, Fully Fenced and Landscaped, Luxury Vinyl Plank Flooring, Luxury Vinyl Tile, NO CONDO FEES!
LOCATION
-
COMMUNITYWolf Willow
Floorplans
Click to enlarge or download the full PDF floor plans with preplanned options below.
For more information please contact
- Jamie Ostby & Jennifer McIntosh
- 587-401-6001
- [email protected]


