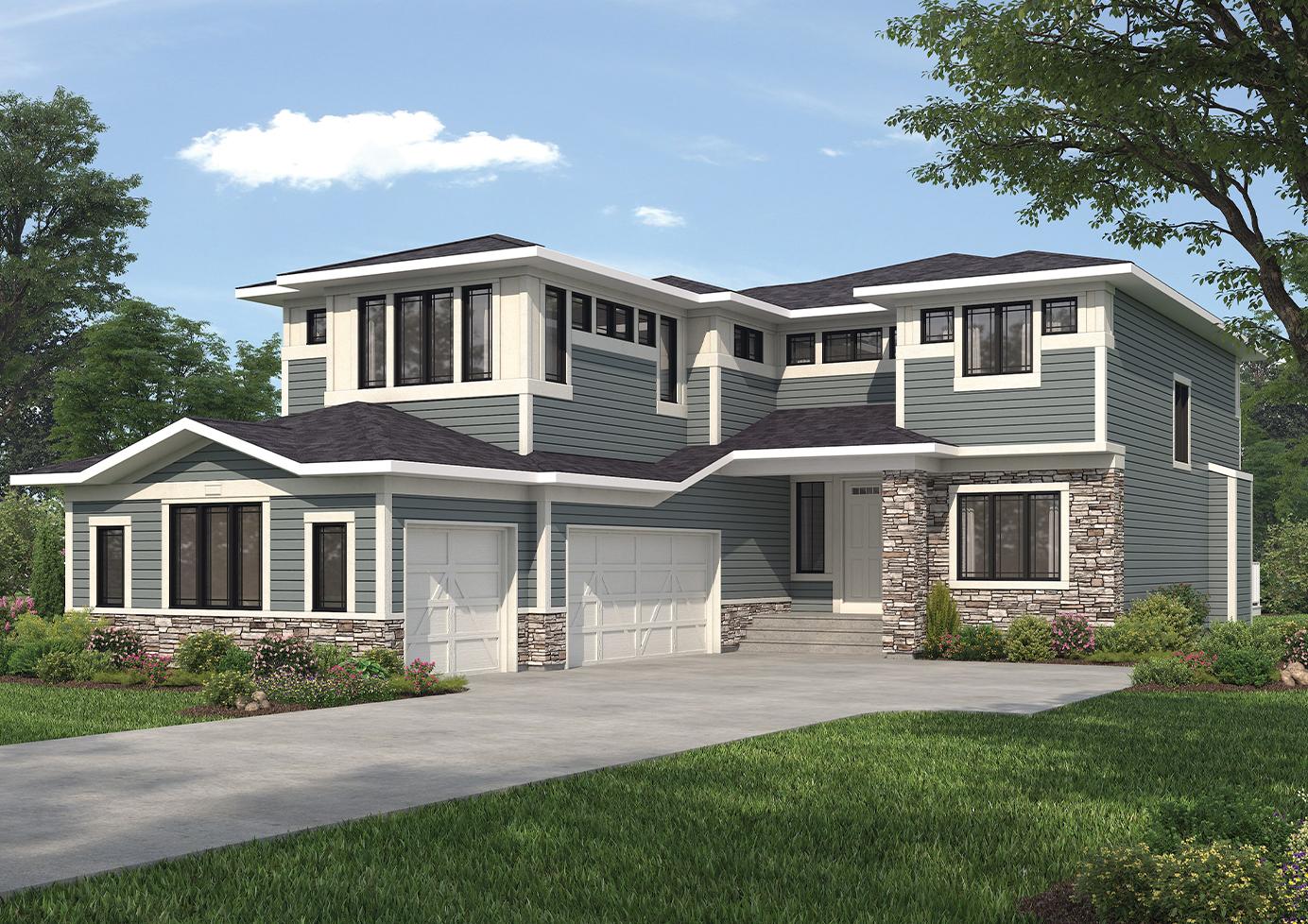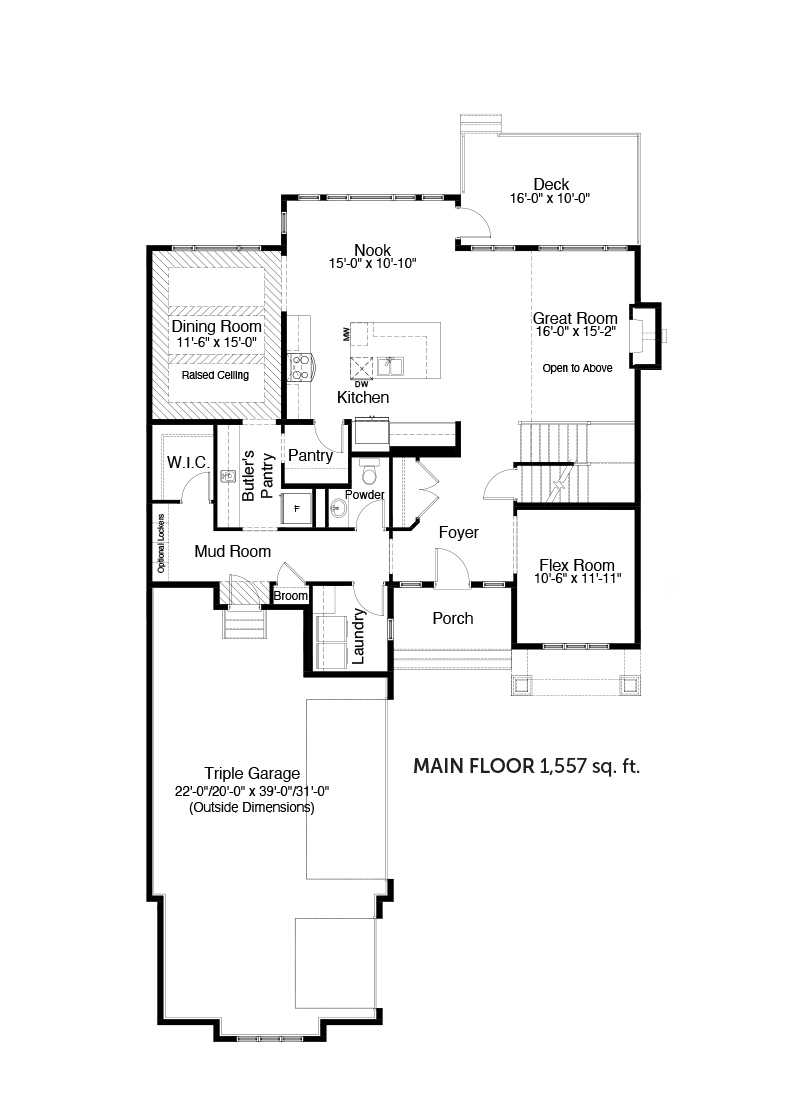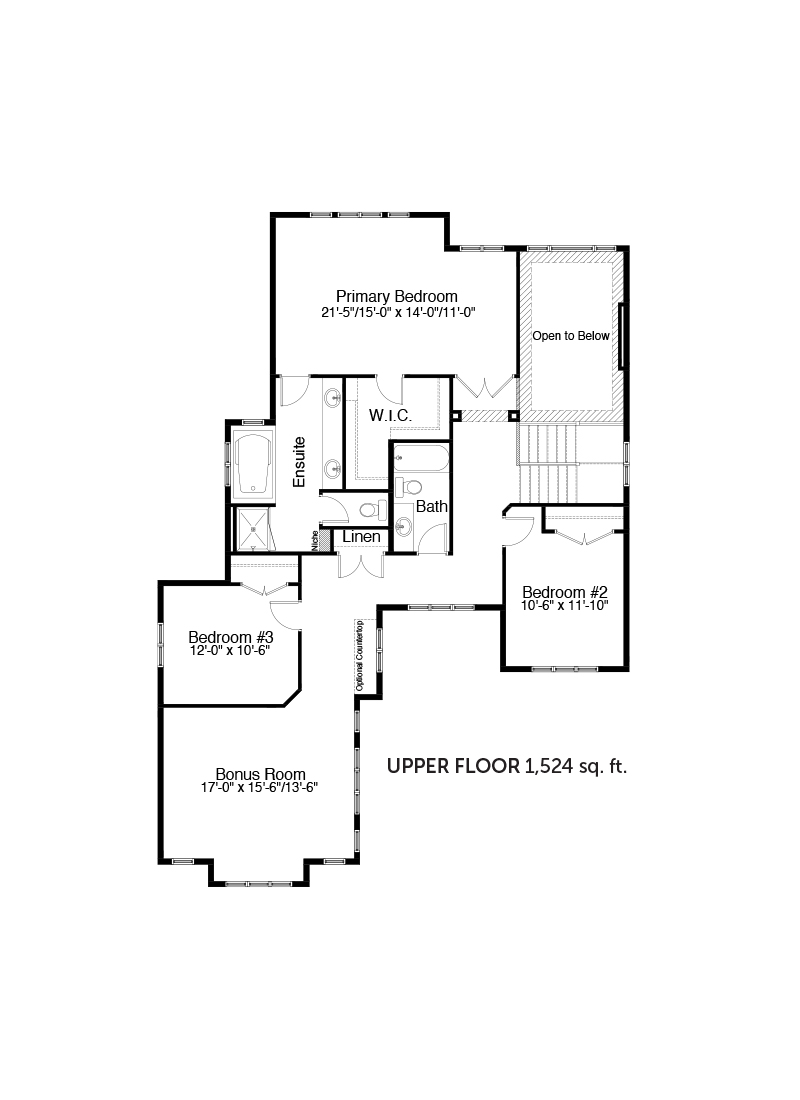Lancaster II
- Home
- Single Family
- Lancaster II

Details
-
Bedrooms3
-
Bathrooms2.5
-
Square Feet3,081
Features
Open Concept Living, Open to Above Great Room, Side Drive Triple Car Garage, Central Kitchen Layout, Generous Butler’s Pantry, Walk-thru Kitchen Pantry, Main Floor Flex Room, Raised Ceiling in Dining Room, Fireplace in Great Room, Upper Floor Bonus Room, Main Floor Laundry, Stainless Steel Appliance Package, Quartz Countertops Throughout, Mudroom w/ WIC, Spacious 5-piece Ensuite, Rear Deck, Oversized Windows
Location
-
CommunityCimarron


