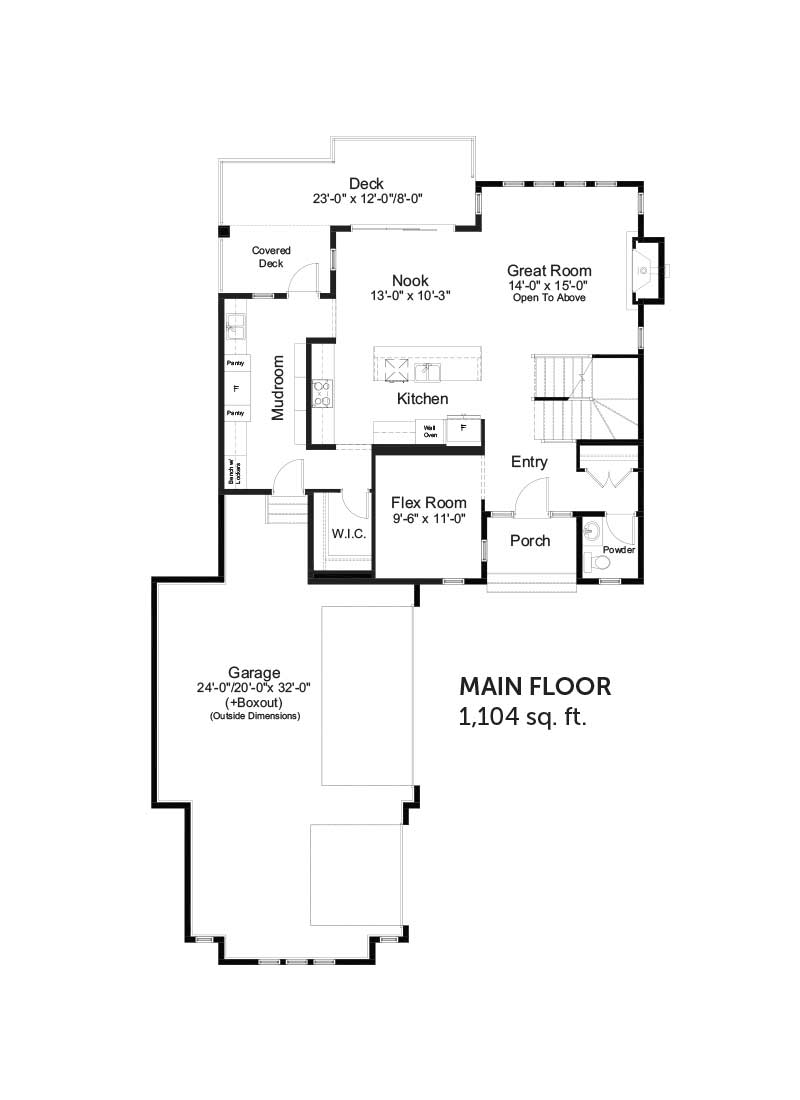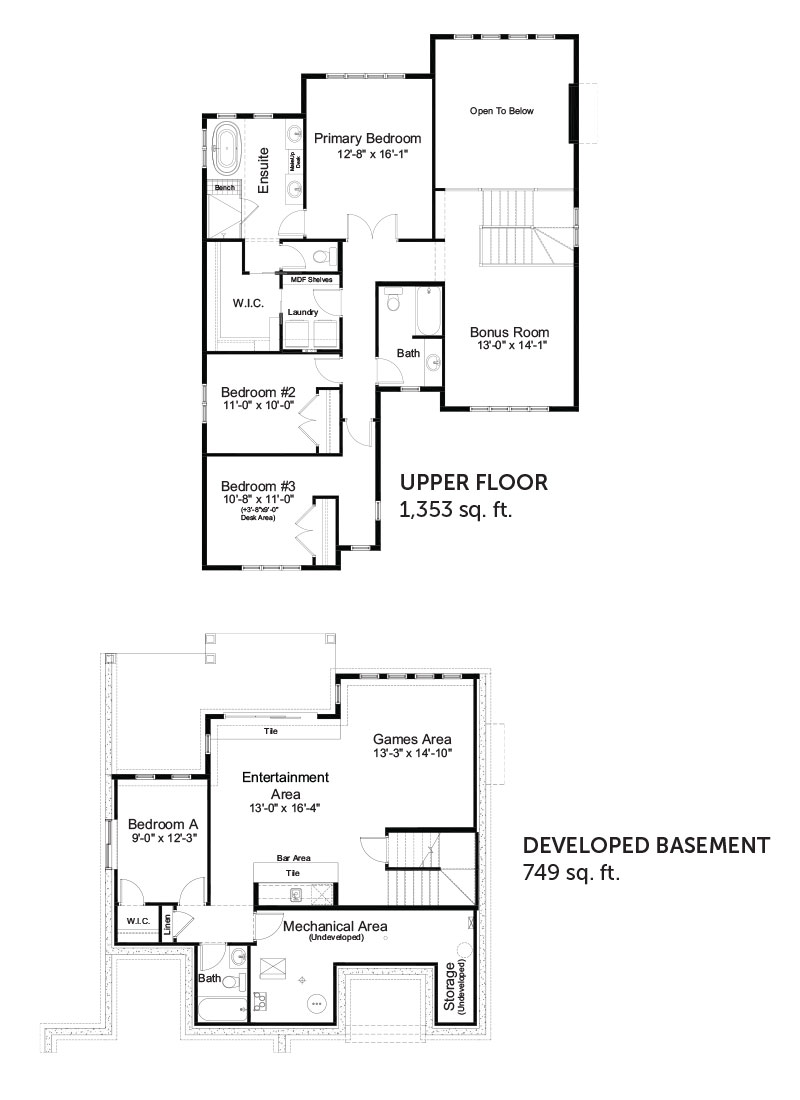- About
- Communities
Chestermere
-
South Shore: Duplex HomesSouth Shore: Duplex Homes
Crossfield
-
Iron LandingIron Landing
-
- Homes
- Media Gallery
- Why Alliston
- Contact Us
- About
- Communities
Chestermere
-
South Shore: Duplex HomesSouth Shore: Duplex Homes
Crossfield
-
Iron LandingIron Landing
-
- Homes
- Media Gallery
- Why Alliston
- Contact Us
- About
- Communities
Chestermere
-
South Shore: Duplex HomesSouth Shore: Duplex Homes
Crossfield
-
Iron LandingIron Landing
-
- Homes
- Media Gallery
- Why Alliston
- About
- Communities
Chestermere
-
South Shore: Duplex HomesSouth Shore: Duplex Homes
Crossfield
-
Iron LandingIron Landing
-
- Homes
- Media Gallery
- Why Alliston


